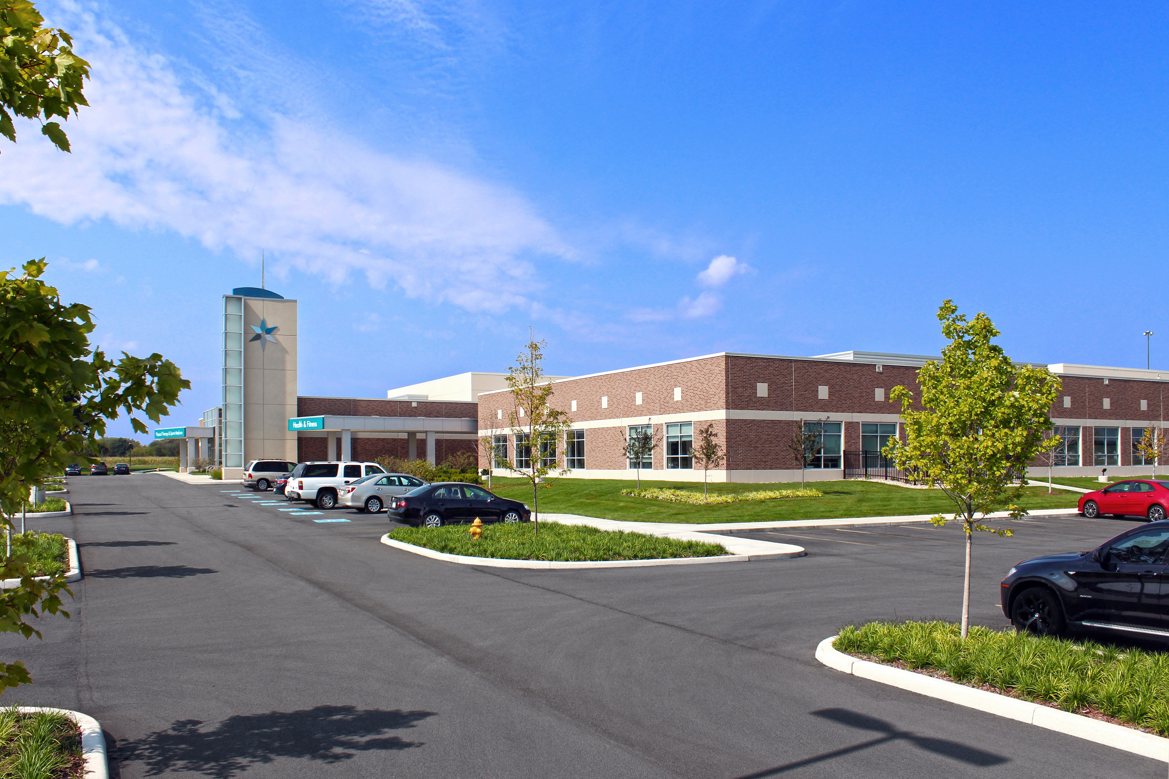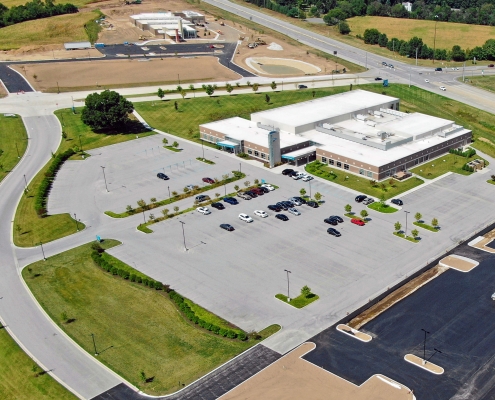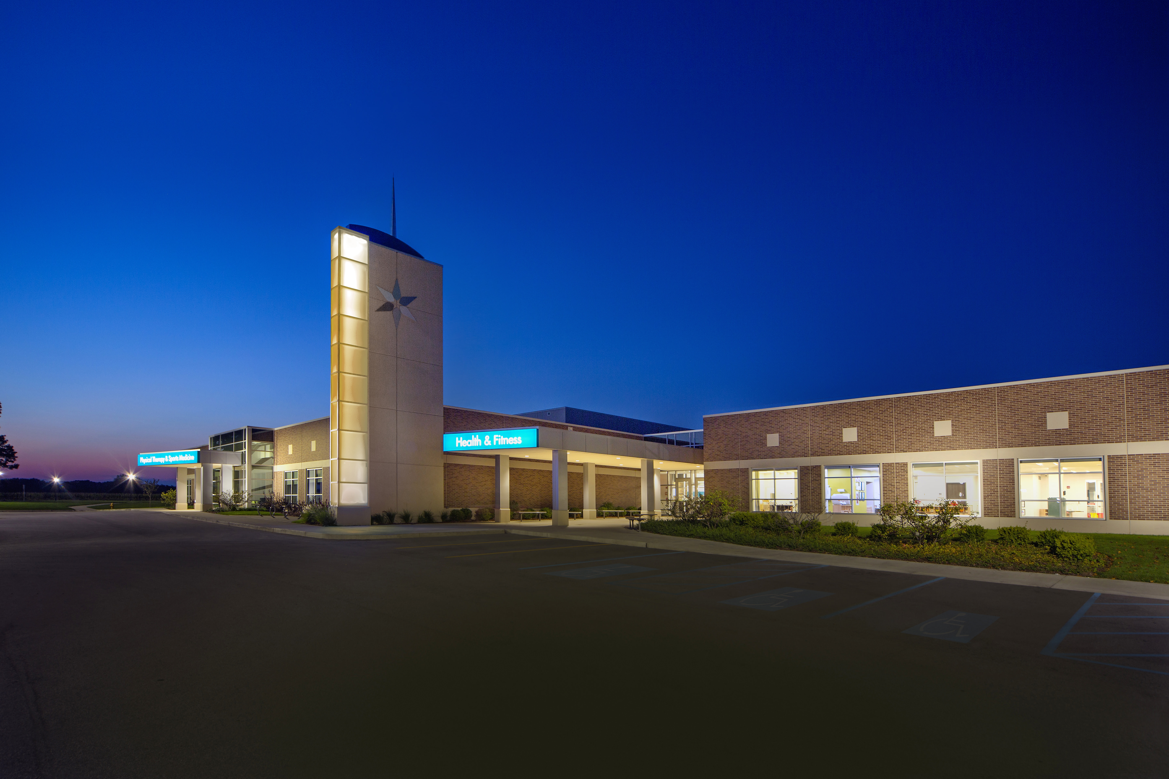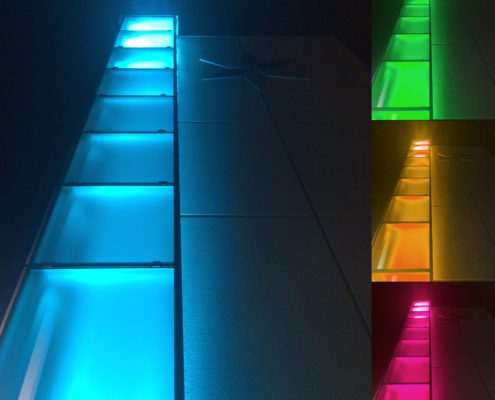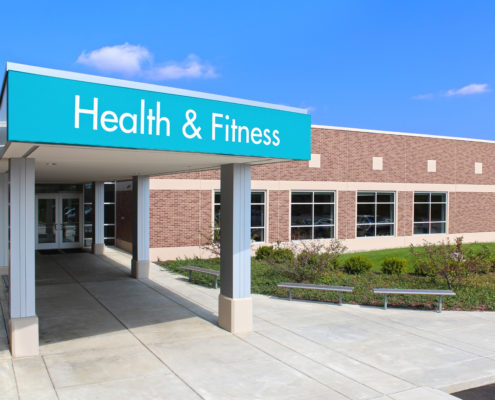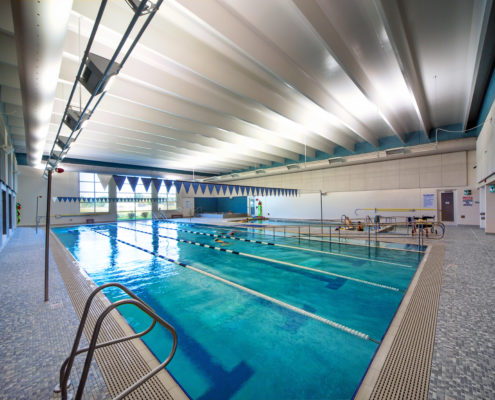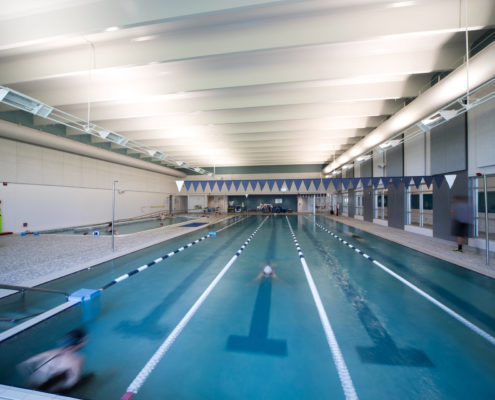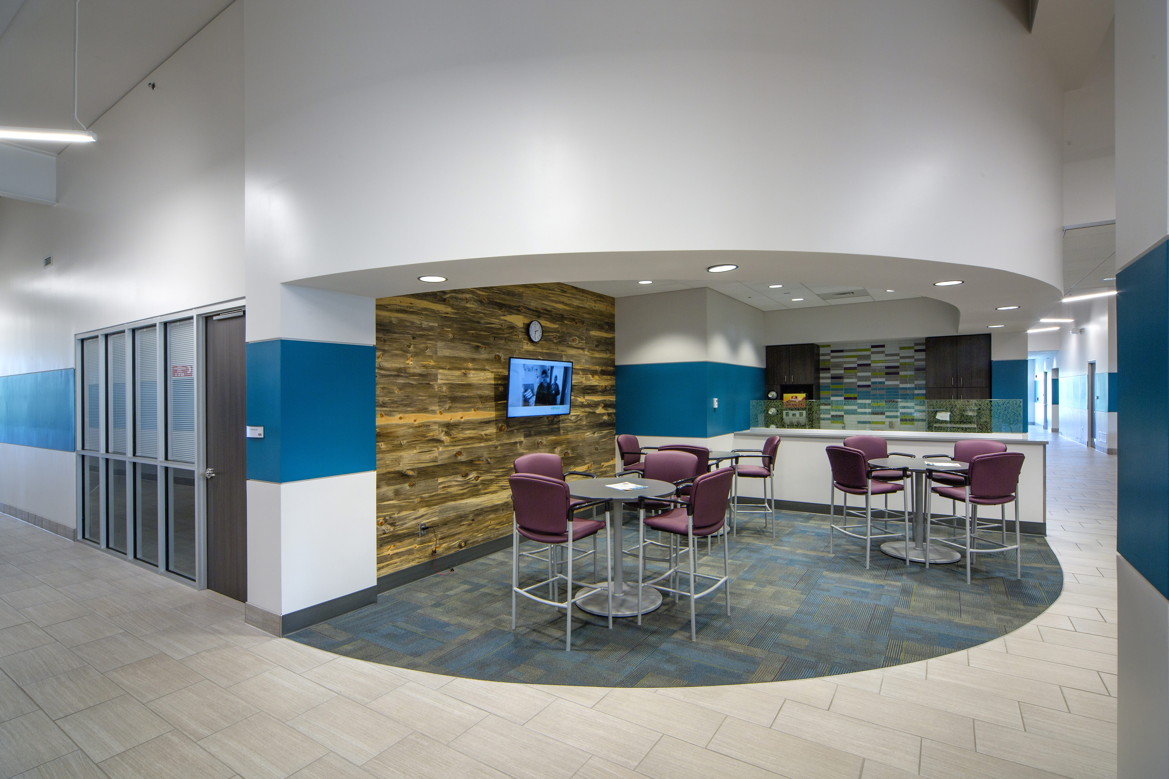Featured 360o Images
Featured Video
Beacon Health & Fitness
Mishawaka, Indiana
Panzica Building Corporation with project partners Shive-Hattery Architects Valparaiso, Indiana office and Panzica Construction Company of Cleveland, Ohio have together designed and built a truly state-of-the-art community health and fitness facility. Under a joint Integrated Project Delivery (IPD) process, the center opened on-time and under-budget, finding a community reception exceeding expectations.
A structural shell of conventional steel with precast/prestressed concrete wall and roof panels is complemented by an embossed and stained brick pattern emulating conventional masonry at a fraction of the cost while eliminating nearly three miles of mortar joint. Beckoning visitors to the main entry is a bold tower with a variable color LED light bar that adds energy and playfulness to the design.
The new 67,000 sg. ft. facility has everything needed for fitness within the gym, training center or pool; from a 24/7 accessible main fitness floor with more than 60 cardio machines, surrounded by a 1/10th mile elevated Mondo track wrapping above the 6,200 sq. ft. indoor sports performance center’s synthetic turf, specialized activity and multi-purpose rooms, a 4 lane 25-yard multipurpose pool, a therapy pool and a co-ed whirlpool. Also on the premises is a babysitting center and a fully-staffed physical therapy and sports medicine practice.
Panzica also provided master planning for the nearly 65-acre healthcare campus surrounding and including this site.
Delivery Method: Design-Build – Integrated Project Delivery (IPD)
Joint Venture with Shive-Hattery Architects and Panzica Construction Company
Project Area: 67,000 sq. ft. – Two Levels
Structure Type: Precast Concrete / Conventional Steel
Services Provided
- Master Planning
- Architecture
- Construction
- Interior Design
- FF&E Specification & Buy-out

