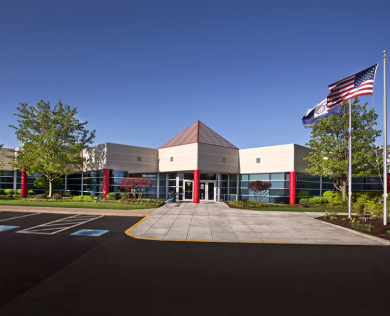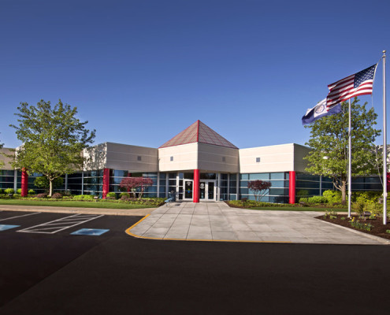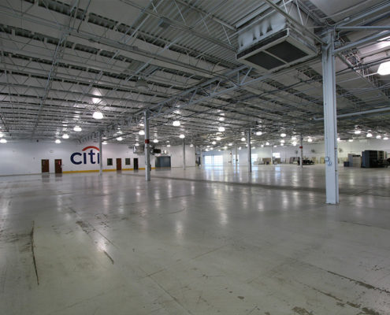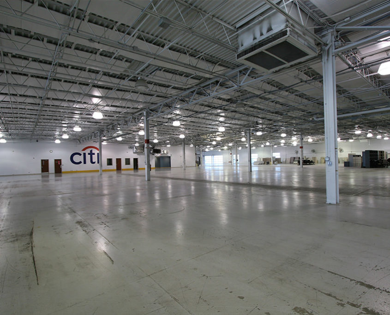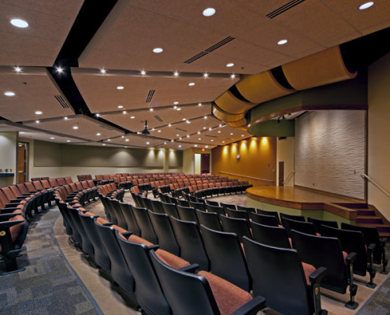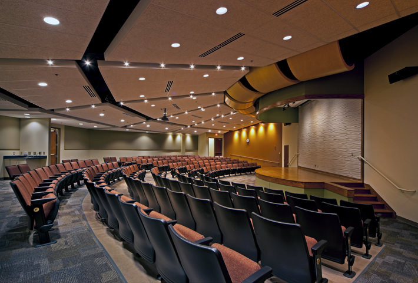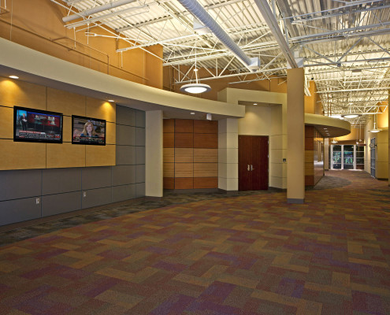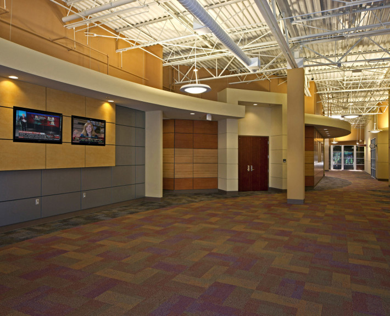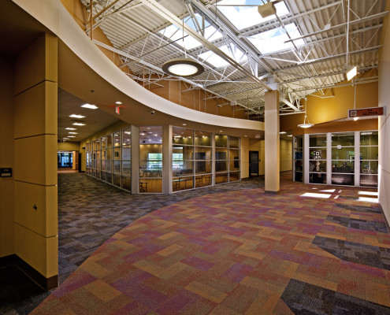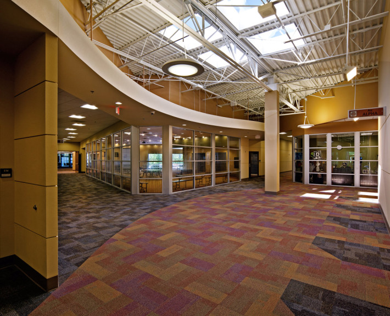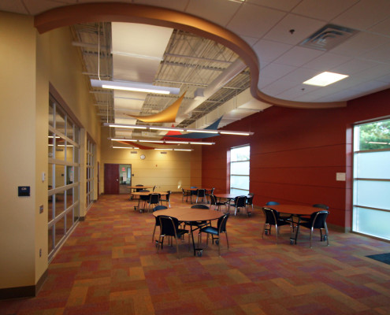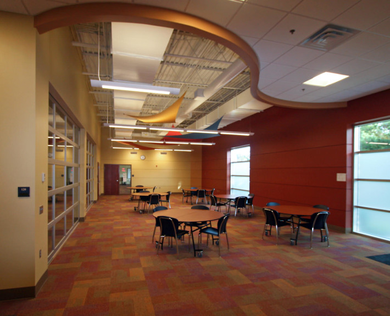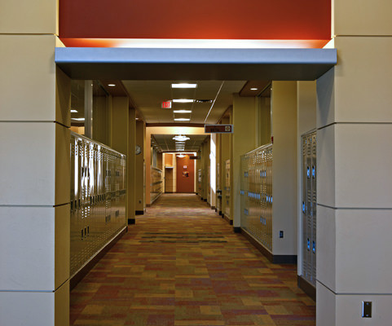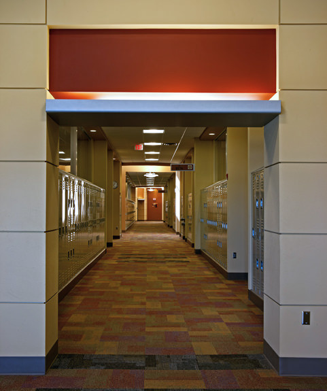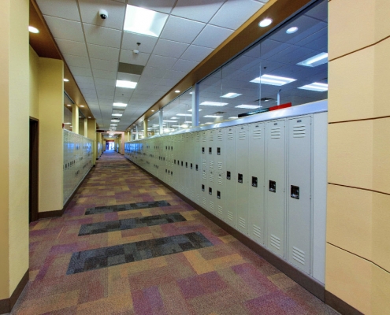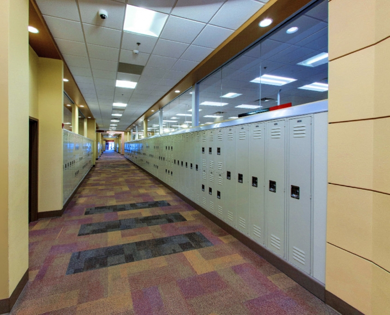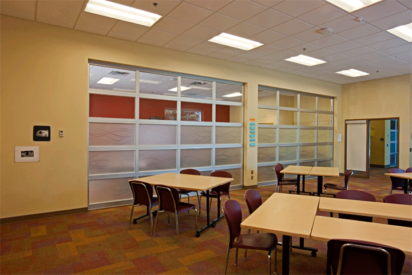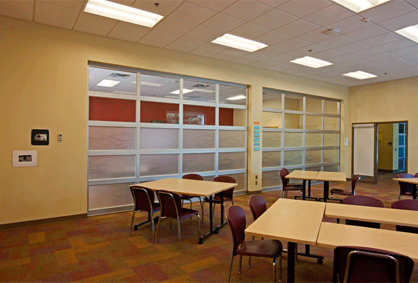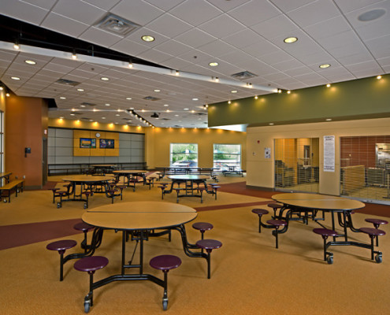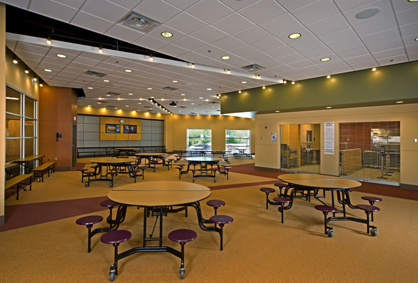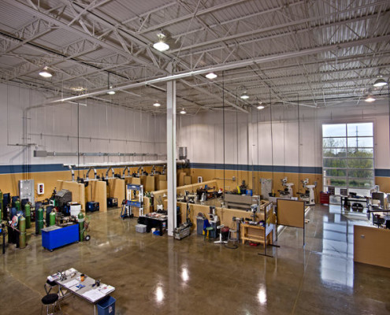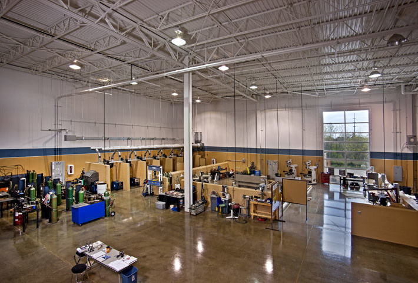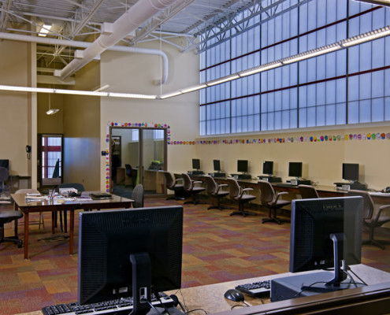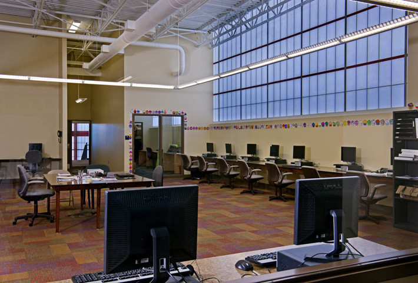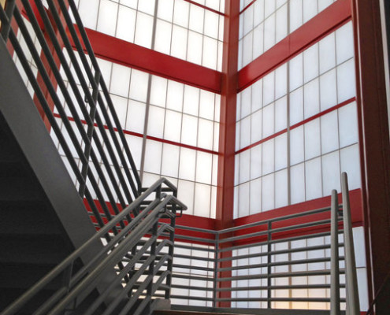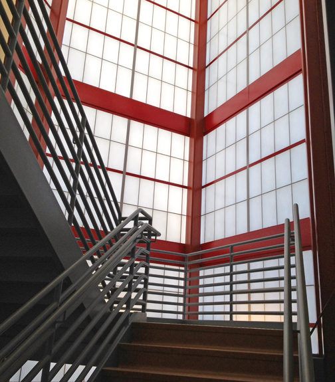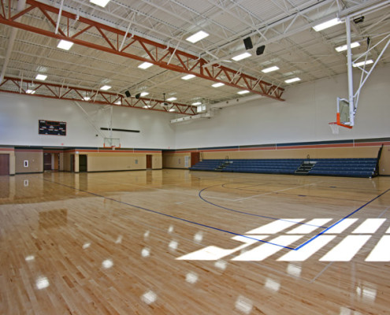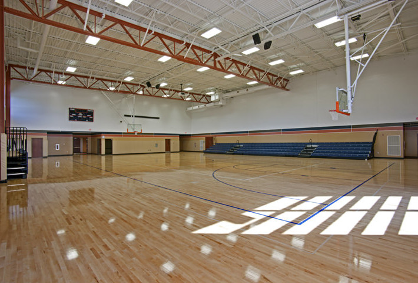Career Academy South Bend
South Bend, Indiana
Panzica converted this 110,000 sq. ft. facility from a former financial operations center to a 7-12 charter school and vocational center on a “fast-track” basis, completing the 40,000 sq. ft. first phase from shell to finish in only fifteen weeks. The achieved objective was to create an innovative and flexible yet affordable project-based learning environment for up to 600 students.
The project required rapid decision-making and close integration of the client, client vendors and Panzica’s architecture, interior design and construction personnel. Objectives were achieved on-time and on-budget, at a fraction of typical public school build-out costs. Sustainable principles incorporated included extensive day lighting, new building energy management systems, and broad use of rapidly renewable and recycled building materials.
Features include a new full-service cafeteria, an outdoor student lounge, a presentation auditorium for 75, a regulation high school gym with a floating hardwood floor, with laboratories and classrooms featuring the latest WiFi and smartboard technologies. The gym required a major structural retrofit to convert 40′ structural spans to 80′ spans. Multiple “flex” classrooms have operable glass partition walls creatively adapted from commercial garage doors.
Delivery Method: Design-Build “Fast Track” Adaptive Renovation
Building Area: 110,000 sq. ft. – Two Stories
Structure Type: Precast Concrete / Conventional Steel
Services Provided
- Architecture
- Construction
- Interior Design
Awards
ASID Illinois Design Excellence Award 2012 – “Best Educational Facility”

